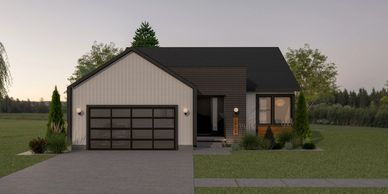AFfordable Luxury Homes Built to Perfection

Apex is a 2,000 sq. ft. home with 4 bedrooms, 2.5 bathrooms, and a 2-car garage. All bedrooms and laundry are located on the second floor. Features include 9-foot ceilings, a modern fireplace, a walk-in pantry, and black exterior windows. The basement is pre-framed with plumbing and includes an egress window, ready for future finishing.

Lumen is a 2,200 sq. ft. home with 4 bedrooms, 2.5 bathrooms, and a 2-car garage. It features a first-floor primary suite, a study, and a rear-facing living room adjacent to the dining area and kitchen. Additional highlights include black exterior windows, a modern fireplace, a walk-in pantry, and second-story laundry. The basement is pre-framed with plumbing and includes an egress window, ready for future finishing.

Axis is a 2,400 sq. ft. two-story home with 4 bedrooms, 3 bathrooms, and a 2-car garage. It includes a first-floor study, second-story laundry, and a rear living room adjacent to the dining room and kitchen. Features include 9-foot ceilings, black exterior windows, a modern fireplace, and a walk-in pantry. The basement is pre-framed with plumbing and includes an egress window, ready for future finishing.

Solace is a 1,750 sq. ft. ranch with a 1,500 sq. ft. basement. It features 3 bedrooms, 2 bathrooms, and a 2-car garage. Highlights include a modern fireplace, cathedral ceilings, walk-in
pantry, and an open floor plan. The basement is pre-framed with plumbing.

Zenith is a 1,600 sq. ft. home with most amenities on the second floor. It includes 3 bedrooms, 3 bathrooms, and a 3-car garage. Features include a modern fireplace, open floor plan, walk-in pantry, and a second-story deck. The ground level, at 784 sq. ft., contains the laundry, third bedroom and bathroom, and a study with a walkout.

Affinity is a 1,412 sq. ft. ranch with a 1,500 sq. ft. basement. It features 2 bedrooms, 2 bathrooms, and a 2-car garage. Highlights include a modern fireplace, walk-in pantry, and an open floor plan, with a rear covered deck. The basement is pre-framed with plumbing.
Contact Us
Nobeliahomes
This website uses cookies.
We use cookies to analyze website traffic and optimize your website experience. By accepting our use of cookies, your data will be aggregated with all other user data.